Trails of Dickson Apartments - Apartment Living in Dickson, TN
About
Welcome to Trails of Dickson Apartments
100 Remington Drive Dickson, TN 37055P: 844-779-6718 TTY: 711
Office Hours
Monday through Friday: 9:00 AM to 5:00 PM. Saturday: 10:00 AM to 4:00 PM. Sunday: Closed.
Look no further for great apartment home living in Dickson, Tennessee, because you’ve found it at Trails of Dickson Apartments! With close proximity to Highway 46, you’re just minutes away from the best the city has to offer. Our pet-friendly community is a prime location so you can explore our lovely city to your heart’s content. Find out why we’re so special today! *Income restrictions apply*
Our pet-friendly apartment homes feature extra storage and disability access to make your life more convenient. Cooking up excellent meals in your two or three bedroom apartment will be effortless with our all-electric kitchen, including a pantry, dishwasher, and refrigerator. You'll also enjoy the charming Tennessee views from your balcony or patio. There's plenty to be in love with in these captivating abodes!
Here at Trails of Dickson Apartments in Dickson, TN, we strive to make your life convenient and relaxing. Whether your definition of relaxing is catching some rays by the pool or working out in a state-of-the-art fitness center, you can decide! For your convenience and ease of mind, we also have on-call and on-site maintenance for you to take advantage of. Income restrictions apply. Give us a call today to see if you qualify!
$100 off per month! Click for details!Floor Plans
2 Bedroom Floor Plan

Phase 1, 2 Bedroom
Details
- Beds: 2 Bedrooms
- Baths: 2
- Square Feet: 921
- Rent: Starting From $1469
- Deposit: Call for Details. Income Restrictions Apply
Floor Plan Amenities
- All Electric Kitchen
- Balcony or Patio
- Cable Ready
- Carpeted Floors
- Central Air and Heating
- Dishwasher
- Extra Storage
- Hardwood Floors
- In Unit Washer/Dryer *
- Mini Blinds
- Pantry
- Refrigerator
- Some Paid Utilities
- Vertical Blinds
- Views Available
- Walk-in Closets
* In Select Apartment Homes
Floor Plan Photos
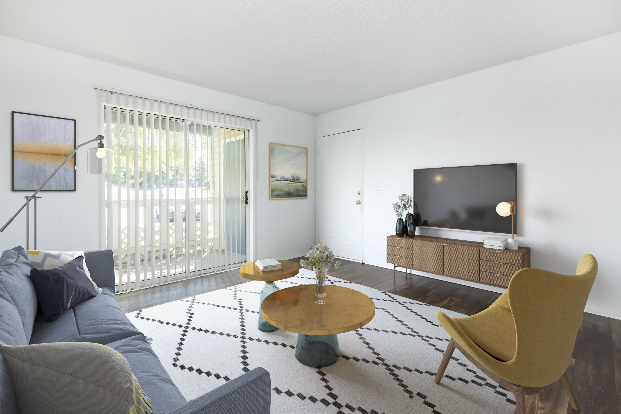
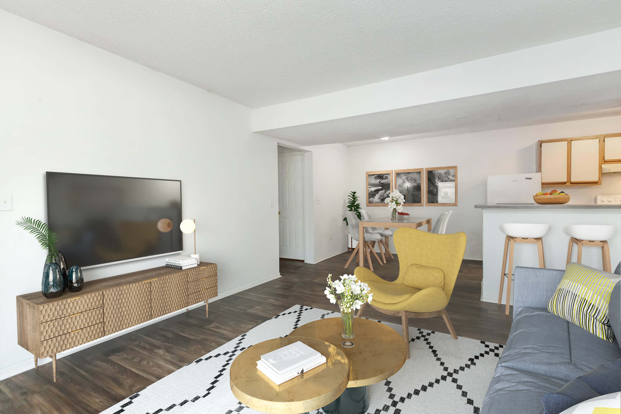
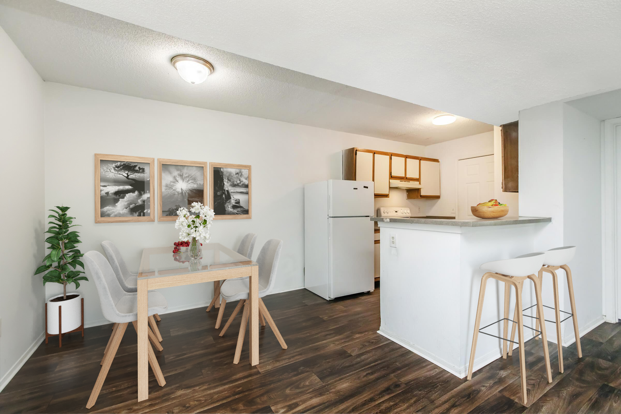
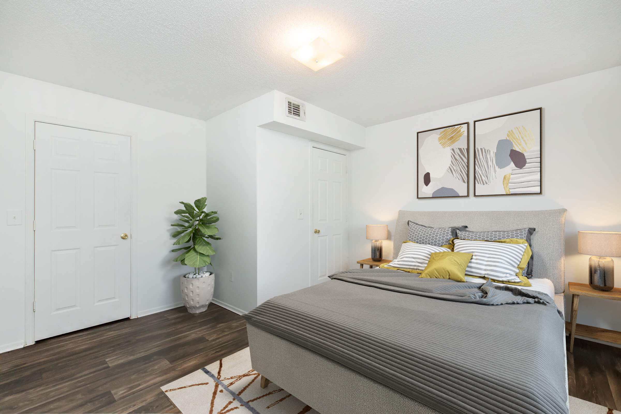
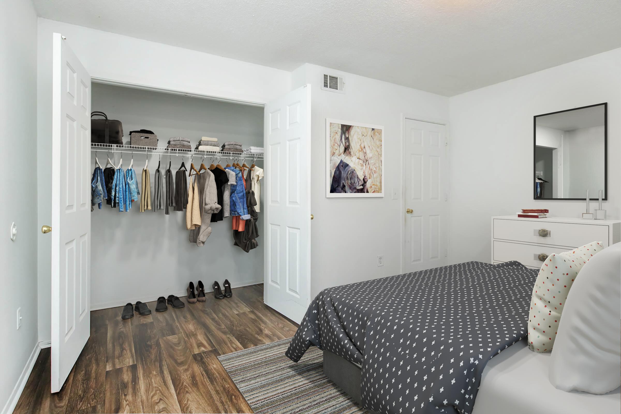
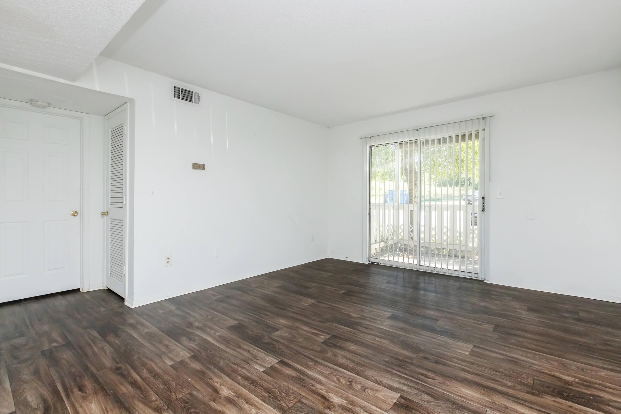
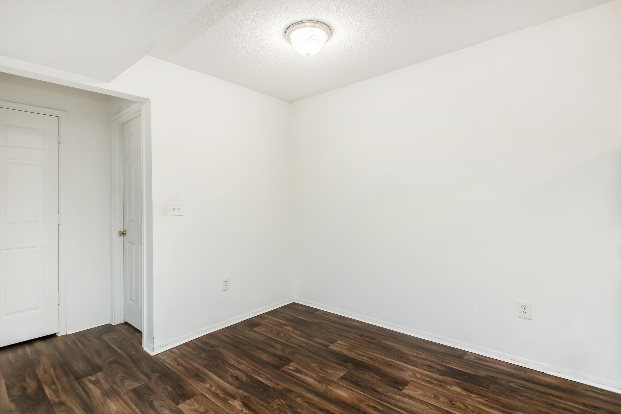
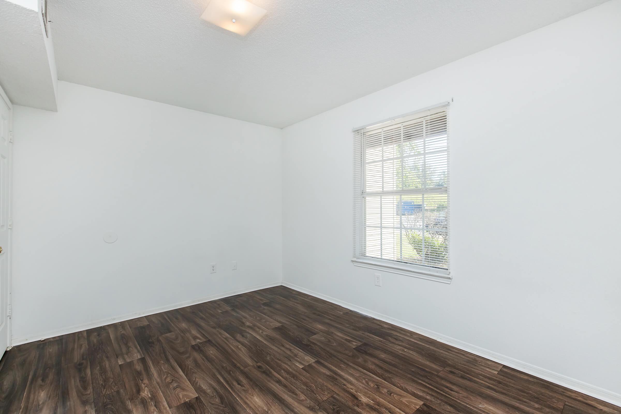
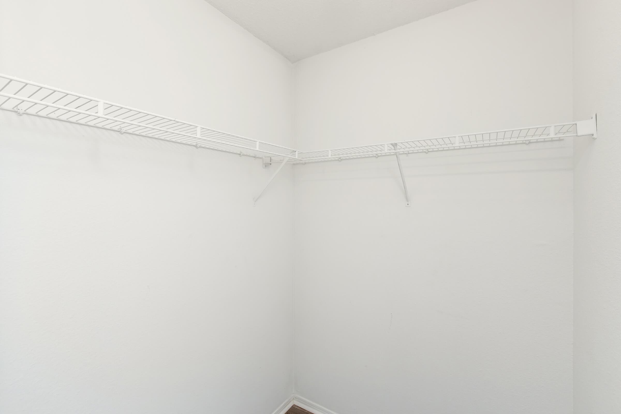
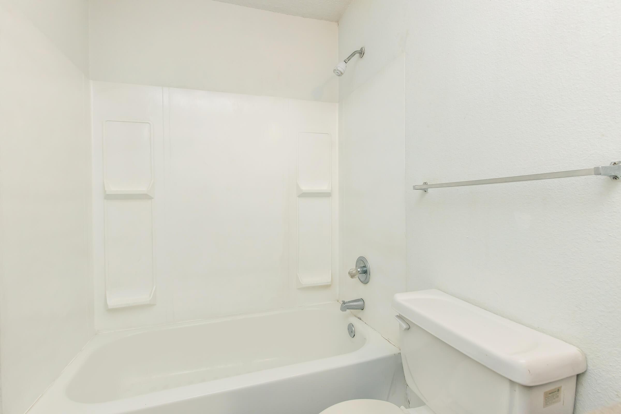
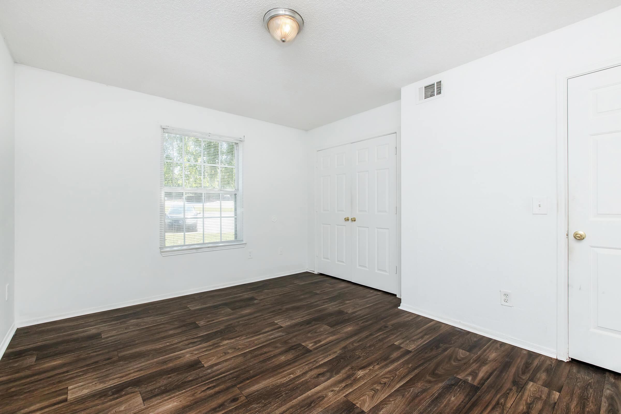
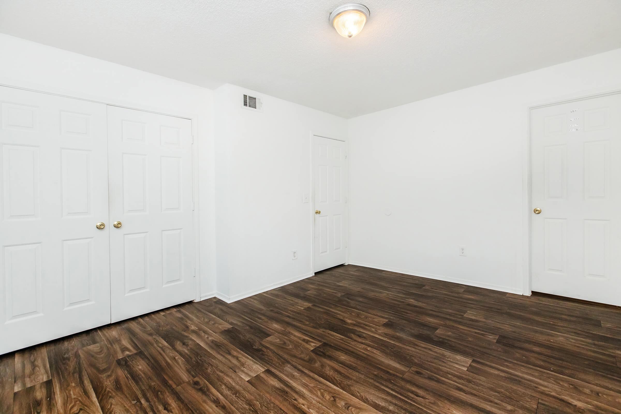
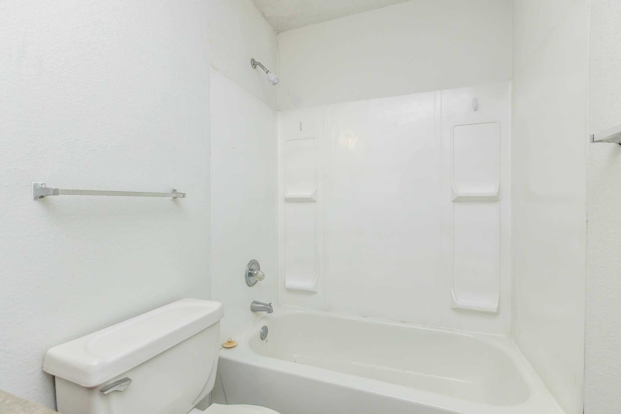
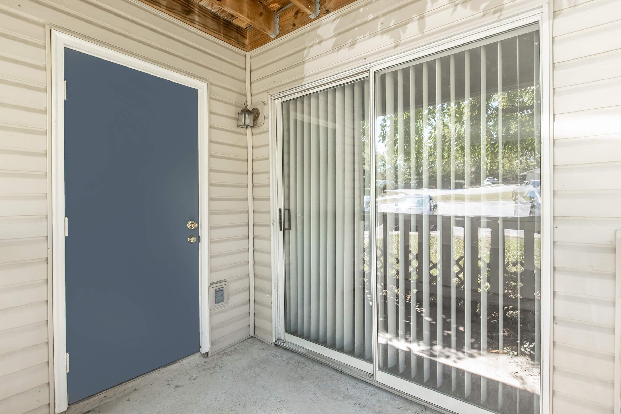

Phase 2, 2 Bedroom
Details
- Beds: 2 Bedrooms
- Baths: 2
- Square Feet: 932
- Rent: Starting From $1468
- Deposit: Call for details.
Floor Plan Amenities
- All Electric Kitchen
- Balcony or Patio
- Cable Ready
- Carpeted Floors
- Central Air and Heating
- Dishwasher
- Extra Storage
- Hardwood Floors
- In Unit Washer/Dryer *
- Mini Blinds
- Pantry
- Refrigerator
- Some Paid Utilities
- Vertical Blinds
- Views Available
- Walk-in Closets
* In Select Apartment Homes
3 Bedroom Floor Plan
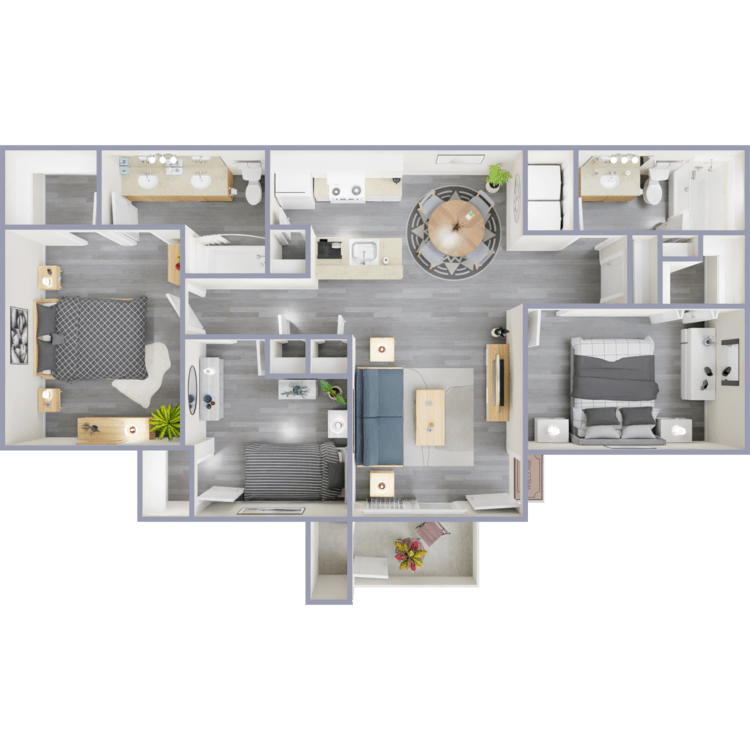
Phase 1, 3 Bedroom
Details
- Beds: 3 Bedrooms
- Baths: 2
- Square Feet: 1010
- Rent: Starting From $1701
- Deposit: Call for details.
Floor Plan Amenities
- All Electric Kitchen
- Balcony or Patio
- Cable Ready
- Carpeted Floors
- Central Air and Heating
- Dishwasher
- Extra Storage
- Hardwood Floors
- In Unit Washer/Dryer *
- Mini Blinds
- Pantry
- Refrigerator
- Some Paid Utilities
- Vertical Blinds
- Views Available
- Walk-in Closets
* In Select Apartment Homes
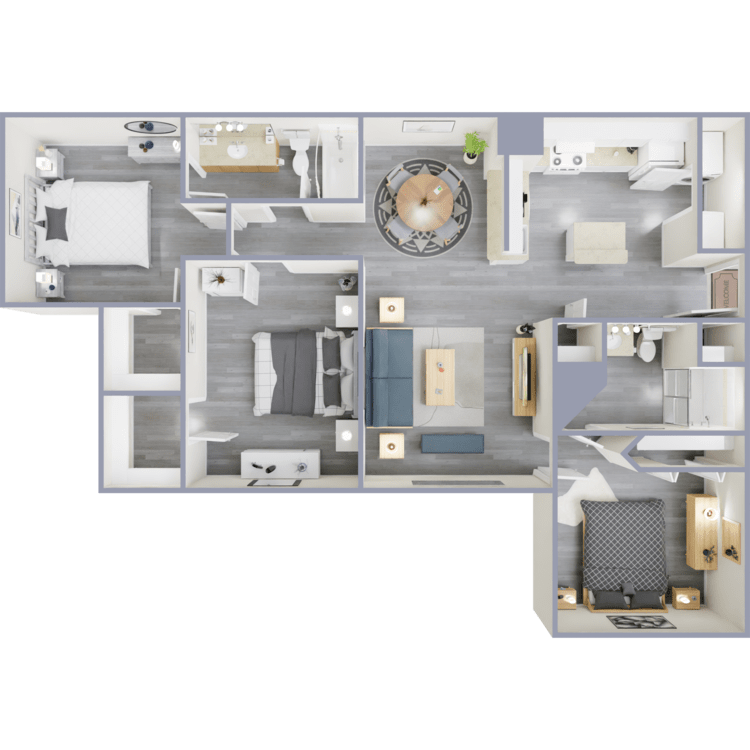
Phase 2, 3 Bedroom
Details
- Beds: 3 Bedrooms
- Baths: 2
- Square Feet: 1131
- Rent: Call for details.
- Deposit: Call for details.
Floor Plan Amenities
- All Electric Kitchen
- Balcony or Patio
- Cable Ready
- Carpeted Floors
- Central Air and Heating
- Dishwasher
- Extra Storage
- Hardwood Floors
- In Unit Washer/Dryer *
- Mini Blinds
- Pantry
- Refrigerator
- Some Paid Utilities
- Vertical Blinds
- Views Available
- Walk-in Closets
* In Select Apartment Homes
Show Unit Location
Select a floor plan or bedroom count to view those units on the overhead view on the site map. If you need assistance finding a unit in a specific location please call us at 844-779-6718 TTY: 711.

Amenities
Explore what your community has to offer
Community Amenities
- Access to Public Transportation
- Beautiful Landscaping
- Business Center
- Cable Available
- Clubhouse
- Disability Access
- Easy Access to Freeways
- Easy Access to Shopping
- Guest Parking
- On-call Maintenance
- On-site Maintenance
- Picnic Area with Barbecue
- Planned Social Activities
- Play Area
- Scheduled Events
- Section 8 Welcome
- Shimmering Swimming Pool
- State-of-the-Art Fitness Center
Apartment Features
- All Electric Kitchen
- Balcony or Patio
- Cable Ready
- Carpeted Floors
- Central Air and Heating
- Dishwasher
- Extra Storage
- Hardwood Floors
- In Unit Washer/Dryer*
- Mini Blinds
- Pantry
- Refrigerator
- Some Paid Utilities
- Vertical Blinds
- Views Available
- Walk-in Closets
* In Select Apartment Homes
Pet Policy
Pets Welcome Upon Approval. Breed restrictions apply. Limit of 2 pets per home. Non-refundable pet fee is $300 per pet. Monthly pet rent of $25 will be charged per pet. Pet Screening Made Simple<br> To help keep our community safe, happy, and pet-friendly, all current and future residents are required to complete a profile through PetScreening.com—even if there are no pets in the household. This simple step ensures all pets are properly registered and helps everyone stay informed about our pet and animal policies.<br> PetScreening allows us to verify pet information, maintain accurate records, and create a community where both residents and their furry companions can thrive. If you’re requesting a reasonable accommodation for an assistance animal, please complete an Assistance Animal profile and follow the request process through PetScreening.<br> We appreciate your partnership in helping us create a pet-positive environment for all.
Photos
Phase 1 - 2 Bed 2 Bath














Amenities
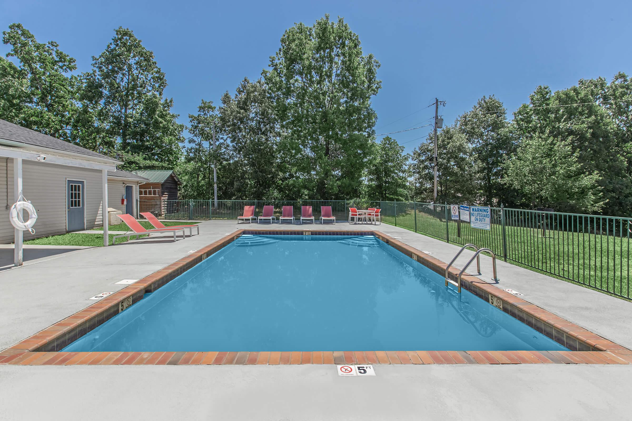
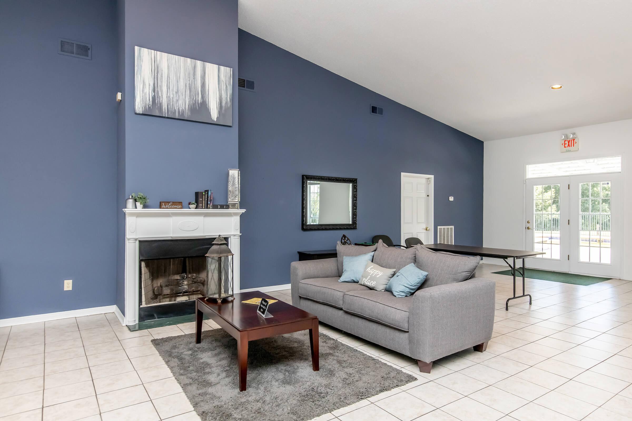
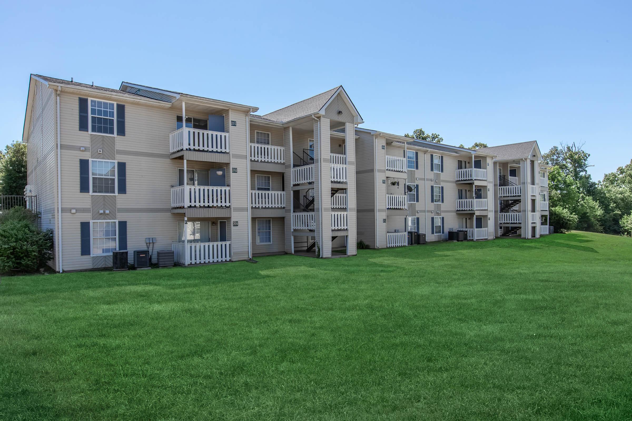
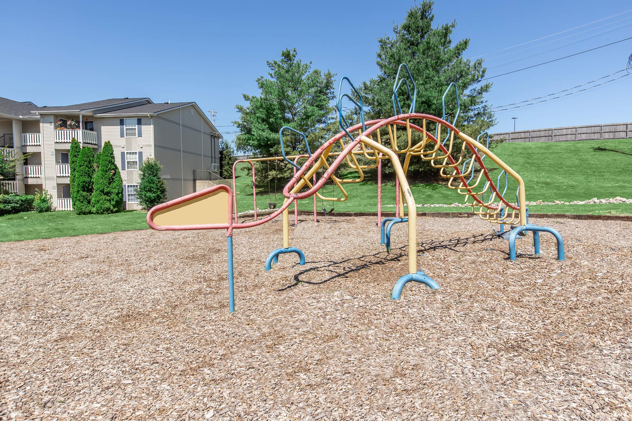
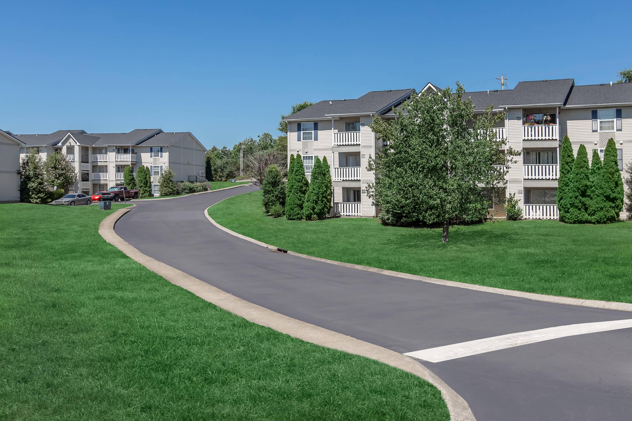
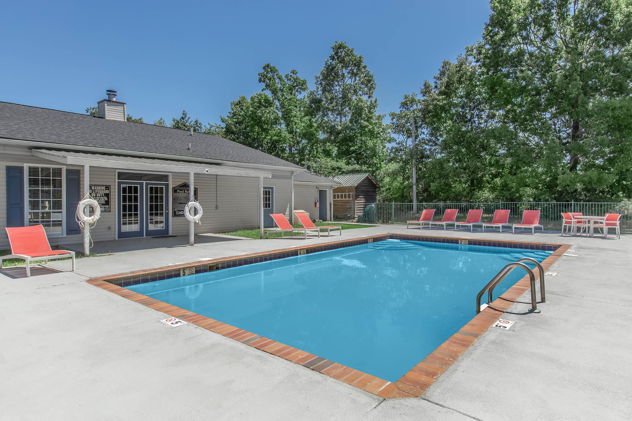
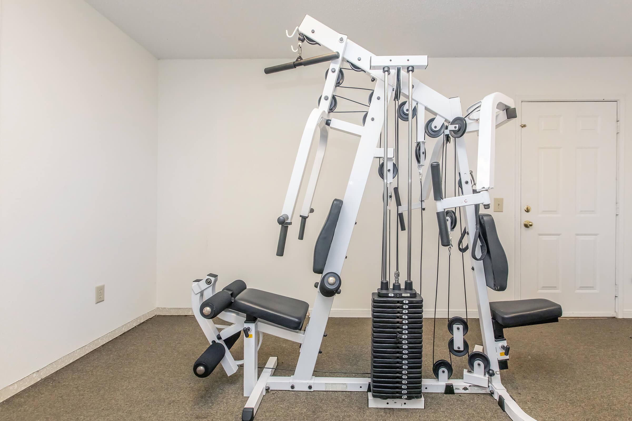
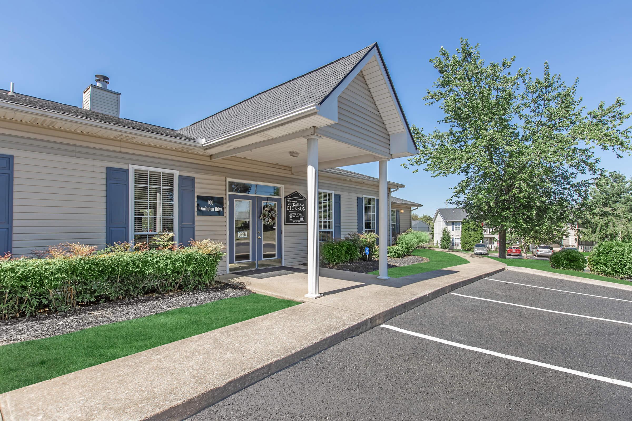
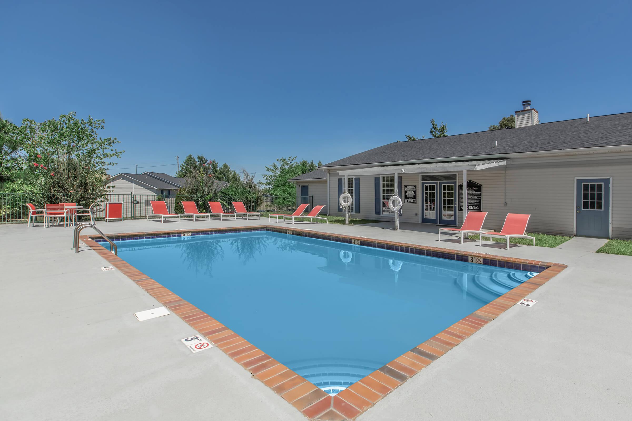
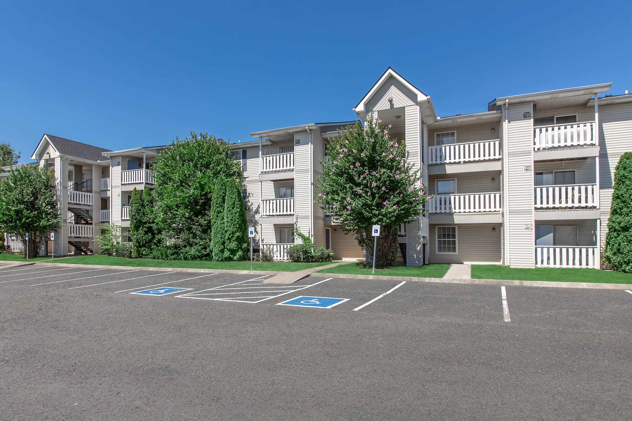
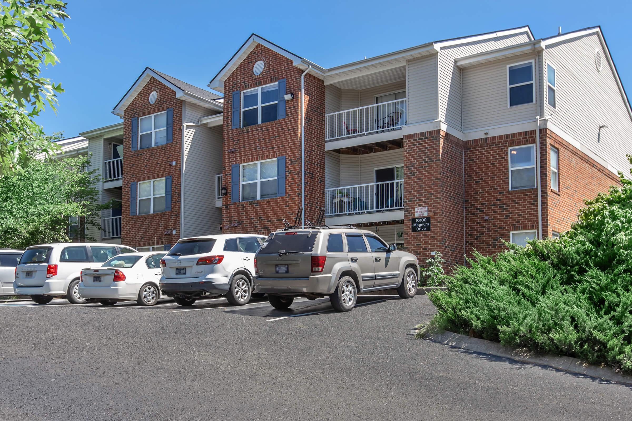
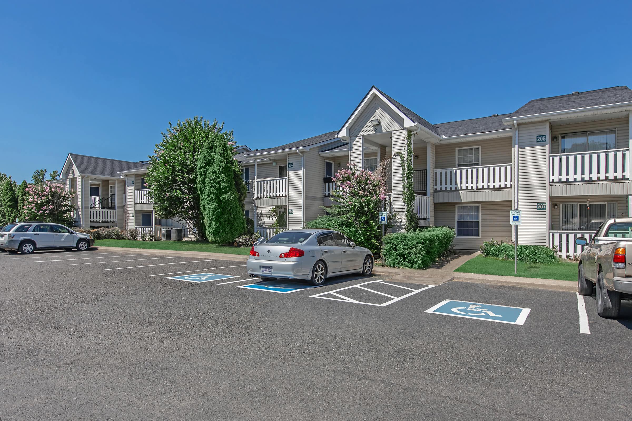
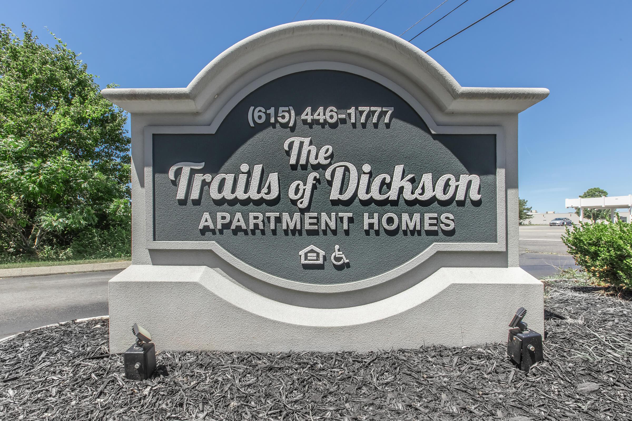
Neighborhood
Points of Interest
Trails of Dickson Apartments
Located 100 Remington Drive Dickson, TN 37055Bank
Bar/Lounge
Cinema
Coffee Shop
Elementary School
Entertainment
Fitness Center
Grocery Store
High School
Library
Mass Transit
Middle School
Park
Post Office
Preschool
Restaurant
Salons
Shopping
University
Yoga/Pilates
Contact Us
Come in
and say hi
100 Remington Drive
Dickson,
TN
37055
Phone Number:
844-779-6718
TTY: 711
Office Hours
Monday through Friday: 9:00 AM to 5:00 PM. Saturday: 10:00 AM to 4:00 PM. Sunday: Closed.